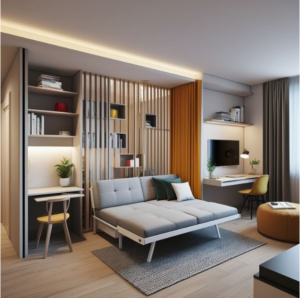
Living in a small space doesn’t mean you have to sacrifice style or comfort. Whether you’re in a studio apartment or simply working with compact rooms in your home, thoughtful design can completely transform your environment. With a bit of creativity and the right upgrades, even the tiniest spaces can feel functional, spacious, and inviting.
Open Layouts Create Breathing Room
One of the smartest strategies for small spaces is to remove barriers. Opening up the layout—either physically or visually—helps rooms feel larger than they are. Choose furniture with exposed legs, use floating shelves instead of bulky bookcases, and incorporate glass or acrylic elements. This approach gives the illusion of openness, letting natural light flow and making tight areas feel less confined.
Bathroom Remodeling Adds Value And Space
Bathroom remodeling refers to the process of upgrading or redesigning a bathroom to improve its function and appearance. In small homes, this often becomes a necessity rather than a luxury. By bathroom remodeling, you can eliminate awkward layouts, add clever storage, and bring in modern fixtures that save space. Think wall-mounted vanities, recessed medicine cabinets, and frameless shower doors. A well-planned bathroom remodel doesn’t just look better—it feels larger and works harder for your lifestyle.
Shower Tile Selection Influences Perception Of Space
Shower tile plays a critical role in how spacious a bathroom appears. These are the ceramic, porcelain, or natural stone pieces used to line your shower walls and floor. In a small bathroom, choosing the right shower tile color, size, and pattern can stretch the visual boundaries. Light-colored tiles reflect more light and make the space feel airy. Large-format tiles reduce grout lines, creating a seamless look that adds to the illusion of size. Patterns like vertical stripes can also draw the eye upward, giving a sense of height and openness.
Vertical Storage Makes Every Inch Count
Going vertical is essential in small-space design. Instead of expanding outward—which simply isn’t an option in a compact room—extend upward. Tall shelving units, hanging racks, and overhead cabinets can hold everything from towels to books without eating up floor space. In the kitchen, use upper cabinets that reach the ceiling. In the bedroom, opt for tall dressers or wardrobes with clean lines. The higher you go, the more room you free up for living.
Multi-Functional Furniture Solves Space Challenges
Furniture that does double duty is a lifesaver in small environments. Think ottomans that store blankets, beds with drawers underneath, or dining tables that collapse when not in use. These pieces maximize utility without taking over the room. A convertible sofa can host guests at night while providing a cozy lounge area during the day. Smart furniture like this adapts with your needs and saves you from clutter.
Mirrors And Lighting Expand Visual Boundaries
You can trick the eye into seeing more space with the right lighting and mirrors. Mirrors reflect light and nearareas, creating a doubled effect that opens up tight quarters. Place them across from windows to amplify natural light, or use mirrored furniture for a stylish twist. Good lighting—especially layered lighting with ceiling, wall, and accent fixtures—adds depth and minimizes shadows that make a room feel boxed in.
Conclusion
Small spaces don’t have to feel cramped or limiting. With intentional choices like a well-executed bathroom remodeling project or the strategic use of shower tile, you can make your home feel brighter, bigger, and more efficient. Add in vertical storage, multi-use furniture, and smart lighting, and your compact space will soon feel like a masterclass in stylish living.
